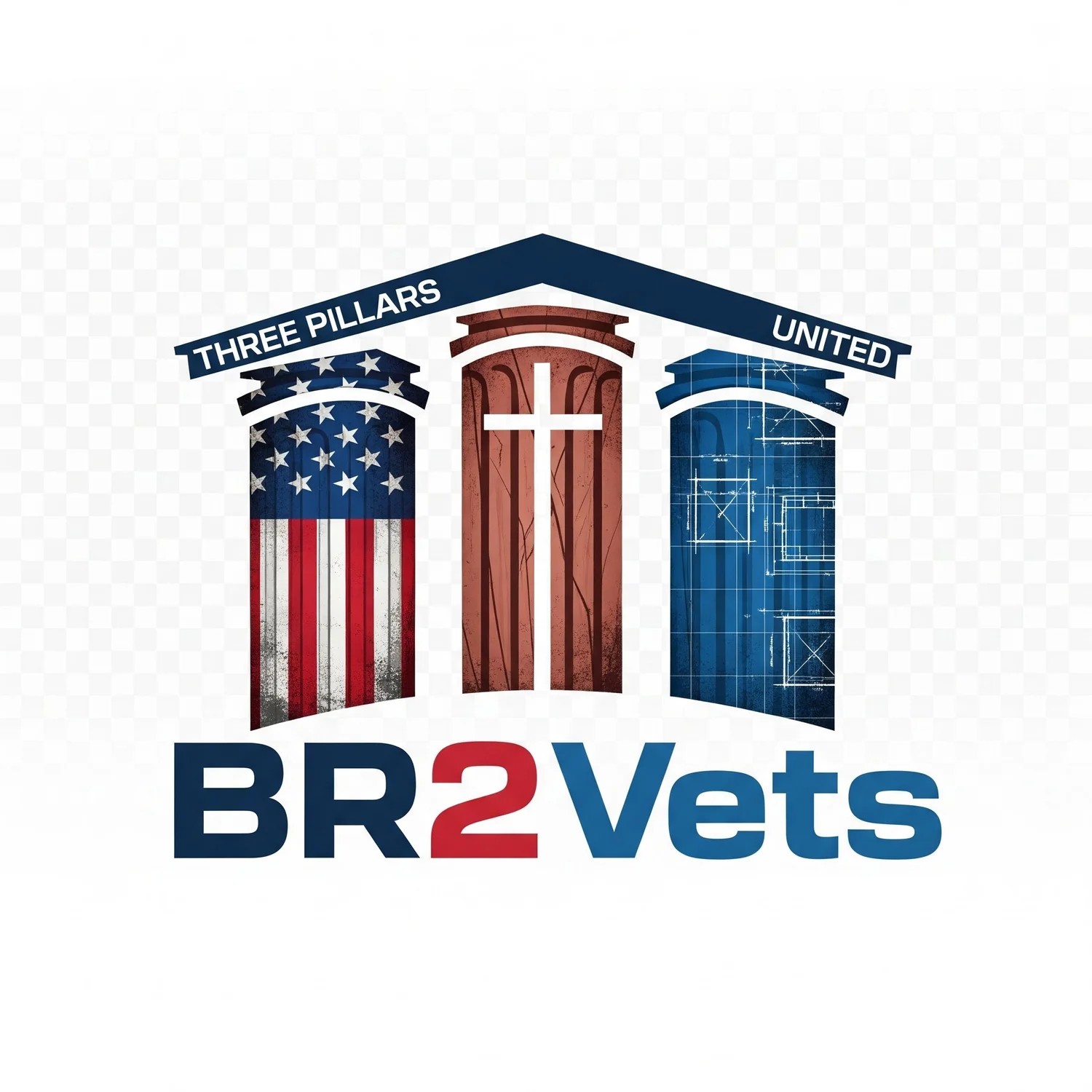Proven Experience & Past Performance
With over 12 years of hands-on experience, my background in CADD, VDC, and BIM is extensive, covering a wide range of complex projects across multiple design platforms. My experience spans the federal government, high-tech manufacturing, and commercial sectors, where I have a proven track record of delivering high-quality construction documents. I excel in leveraging cutting-edge technology like BIM, VDC, and VR scanning to ensure precision and efficiency from concept to completion.
-
As the lead designer for my own firm, I have submitted proposals for 3D VR projects directly to U.S. Government agencies.
My primary work involves engineering highly accurate Revit models from Faro Point Cloud data to create as-built documentation and deliverables.
I direct all Virtual Design and Construction (VDC) initiatives to manage and integrate multi-disciplinary models for federal projects.
-
Served as the Lead BIM Revit MEP Designer, converting Faro Point Cloud data into precise REVIT models for existing conditions on DRAM and construction projects.
Created digital models of buildings and project sites to visualize and plan designs, processes, schedules, and budgets.
Presented and developed ideas for more efficient design using Revit Dynamo scripting.
-
Engineered comprehensive fire sprinkler and protection systems using SprinkCAD in AutoCAD.
Managed the entire design lifecycle from initial concept to the final product, which was submitted to the State Fire Marshal for approval.
Ran all hydraulic calculations for sprinkler designs and ensured compliance with NFPA13 codes.
Designed and calculated earthquake bracing and loads for life safety systems.
-
Managed all Building Information Modeling (BIM) software and design templates to keep the firm on the cutting edge of computer-aided design.
Spearheaded the design of Mechanical and Plumbing systems from initial concept to final, construction-ready layouts
Performed site verification visits to ensure design quality and coordinated with other disciplines to guarantee drawing accuracy.
-
Role: Designer, HECO Engineers
Designed civil systems, including sewage lift stations and water booster stations.
Designed marina systems, including docks, gangways, and breakwaters.
Analyzed surveys, field notes, and maps to identify project constraints and determine the best approach for development.
-
Architected multi-level building structures from foundation to roof for large-scale commercial and residential projects.
Authored detailed structural specifications and connection details using AutoCAD and Revit.
Led the quality control review of all shop drawings and mentored junior drafters to improve team proficiency.
-
Created detailed 3D architectural models for the innovative Buffalo Wild Wings Go fast-casual concept, designed for non-traditional locations like college campuses.
Developed architectural and construction documents for other major national brands, including Panera Bread and Sodexo Headquarters (Bethesda, MD).
Produced designs for prominent local institutions like St. Luke's Boise Medical Center.
Specialized in identifying and resolving design conflicts early in the process through clash detection and BIM coordination.

